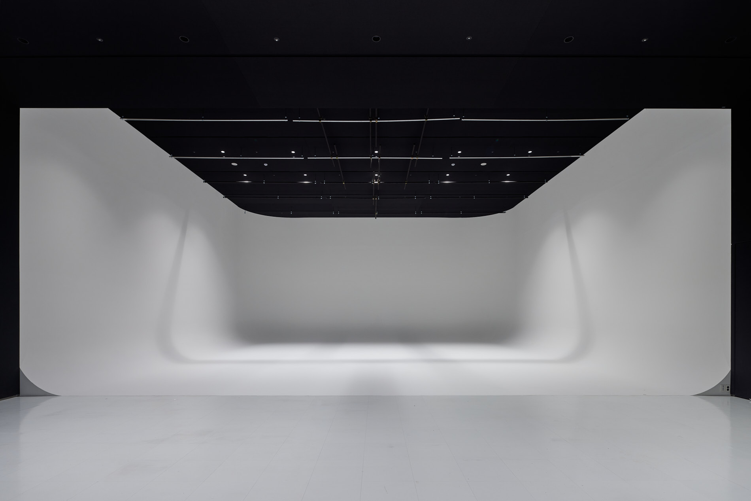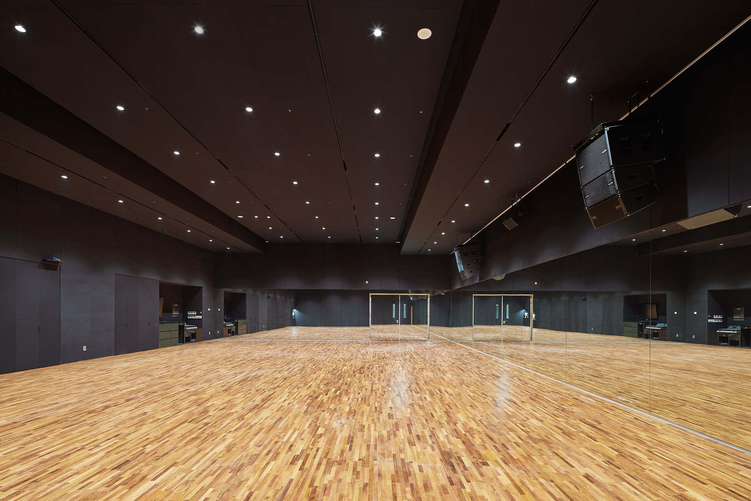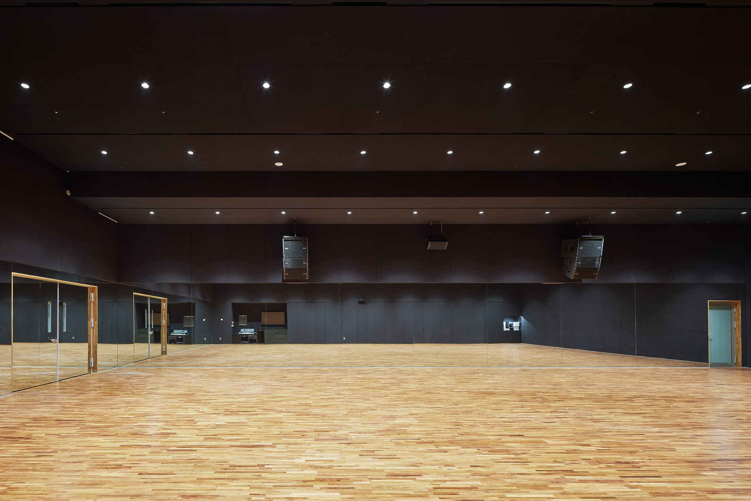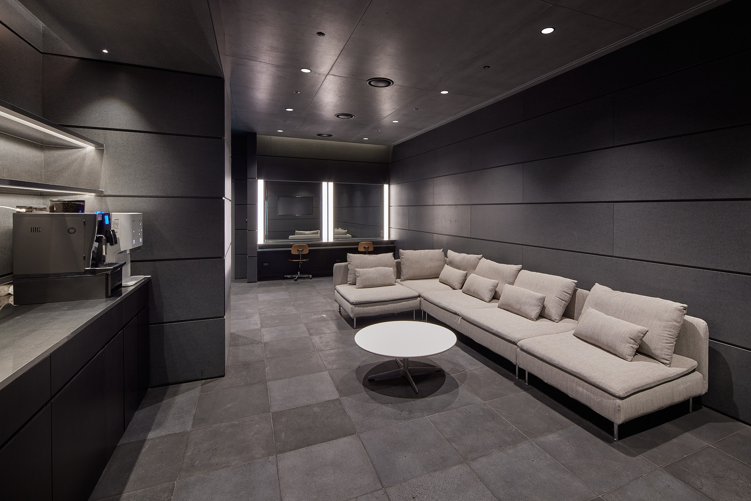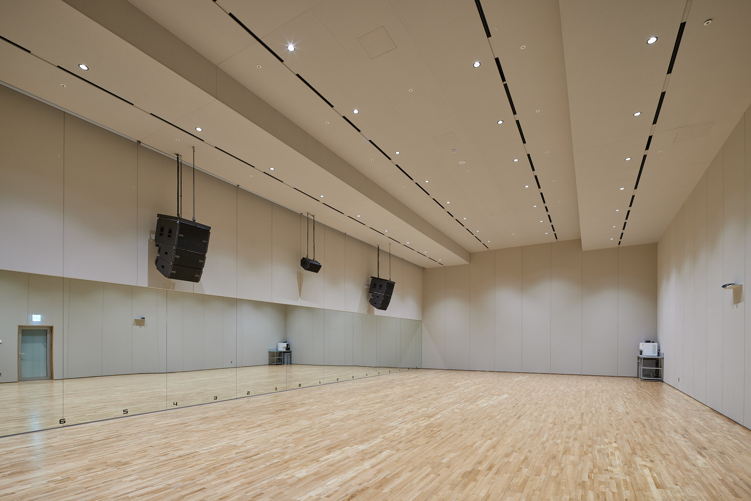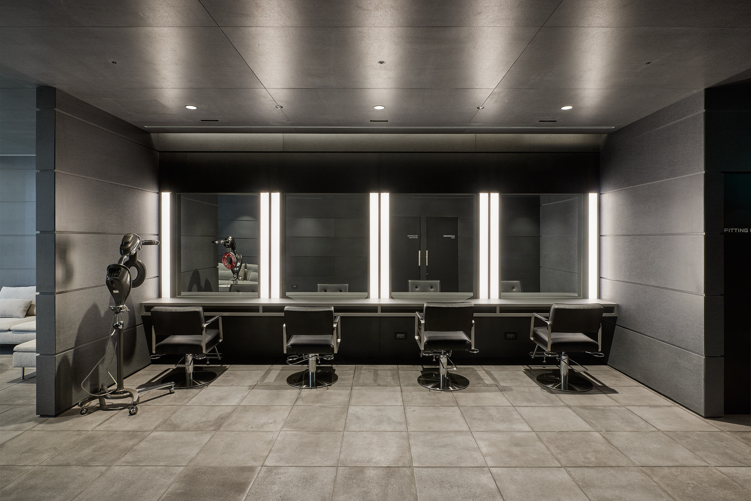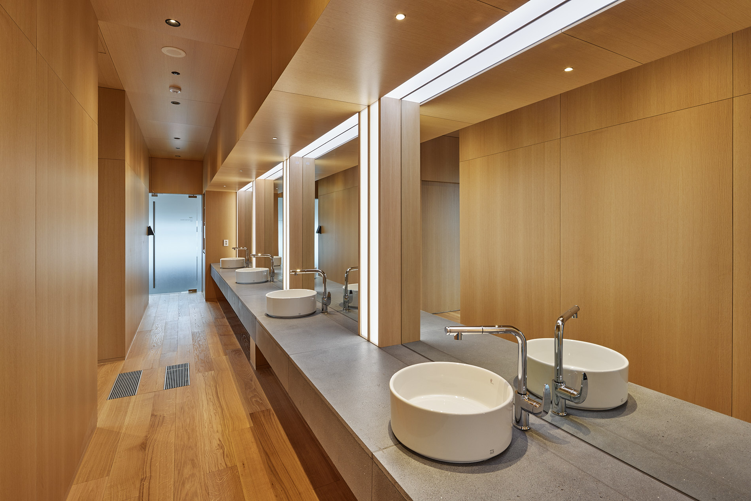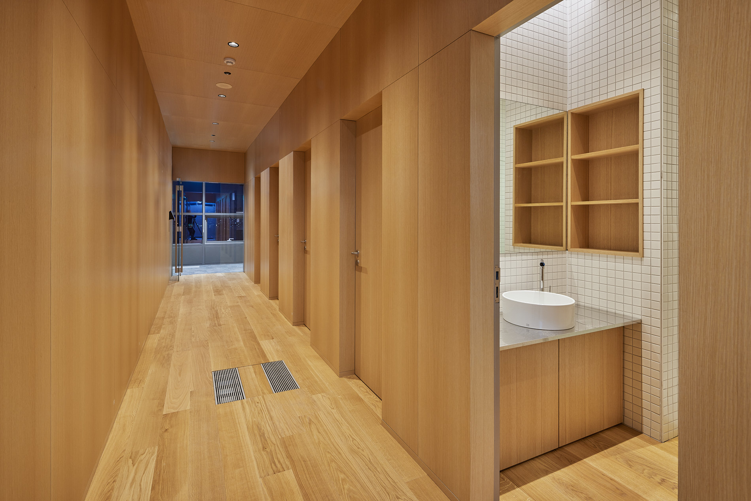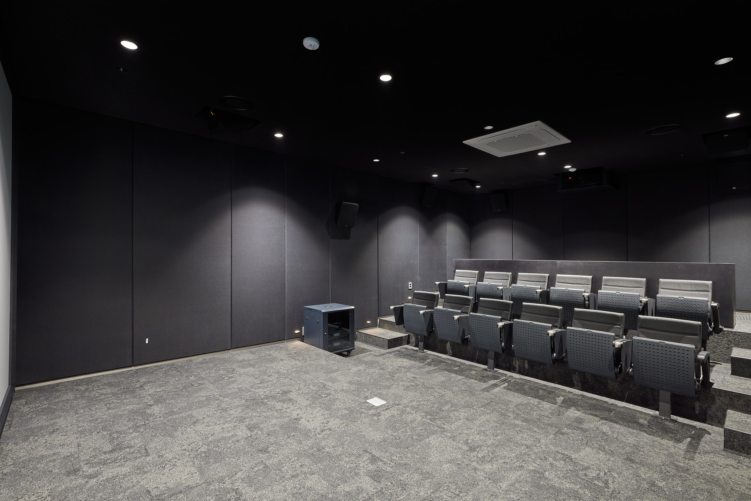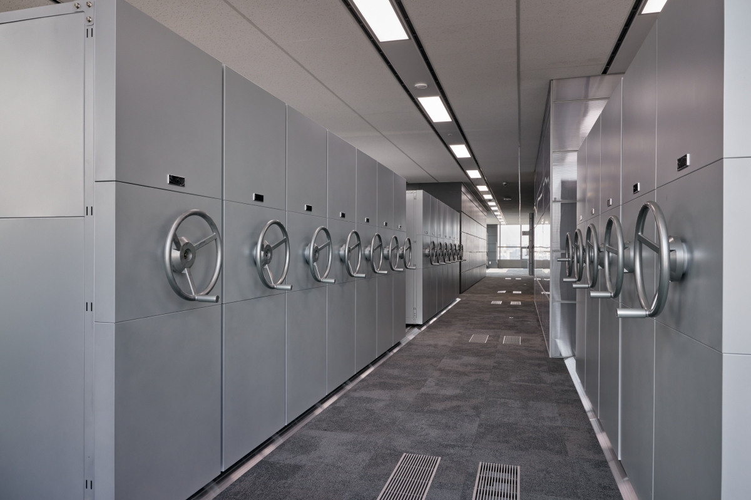

COM
COM(씨오엠)은 2015년 김세중과 한주원이 결성하고 2021년 임지원이 합류해 운영 중인 공간 디자인 스튜디오입니다. 불특정 다수를 대상으로 하는 상업 공간부터 여러 구성원이 함께 일하는 오피스까지 다양한 성격의 공간과 가구를 디자인하고 있습니다. 현재는 김예지, 한채현, 조윤제, 조영연, 박혜빈, 김홍구가 함께하고 있습니다.
대표 작업으로 제네시스 HQ 오피스(2024), JKND 사옥(2024), 피자 슬라이스 서울(2025), HYBE 사옥(2021), 무신사 스튜디오 신당(2023), TUNE(2023), 맹그로브 동대문(2022), JTBC PLAY(2020), 아모레 성수(2019), thisisneverthat(2019~현재) 등이 있습니다. 또한 단독전 《City Cortania》(2017), 《The Last Resort》(2021), 《소품 불러오기》(2024)와 단체전 《New Wave Ⅱ: 디자인, 공공에 대한 생각》(2018), 《타이포잔치》(2021), 《젊은 모색 2023, 국립현대미술관 과천》(2023) 등 다수의 전시에 참여하며 활발히 활동하고 있습니다.
COM is a design studio based in Seoul that established in 2015 by Sejoong Kim who majored in spatial design, Joowon Han who majored in stage art.
COM designs spaces and furniture with various characteristics, from commercial spaces for unspecified individuals to offices where different members work together.
COM is pronounced “C-O-M”
Contact
ask.studioCOM@gmail.com
Instagram
@c_o_m.kr
Address
서울시 용산구 장문로 14 우성빌딩 3층
3F, 14, Jangmun-ro, Yongsan-gu,
Seoul, Republic of Korea
Current team
김세중 | Kim Sejoong
한주원 | Han Joowon
임지원 | Lim Jiwon
김예지 | Kim Yeji
한채현 | Han Chaehyun
조윤제 | Cho Yunjei
조영연 | Jo Youngyeon
박혜빈 | Park Hyevin
김홍구 | Kim Honggoo
Copyright
All the contents displayed on this website are COM’s intellectual and commercial property and should not be used, published or copied without studio’s permission.
© 2016 – 2025 COM
All rights reserved.
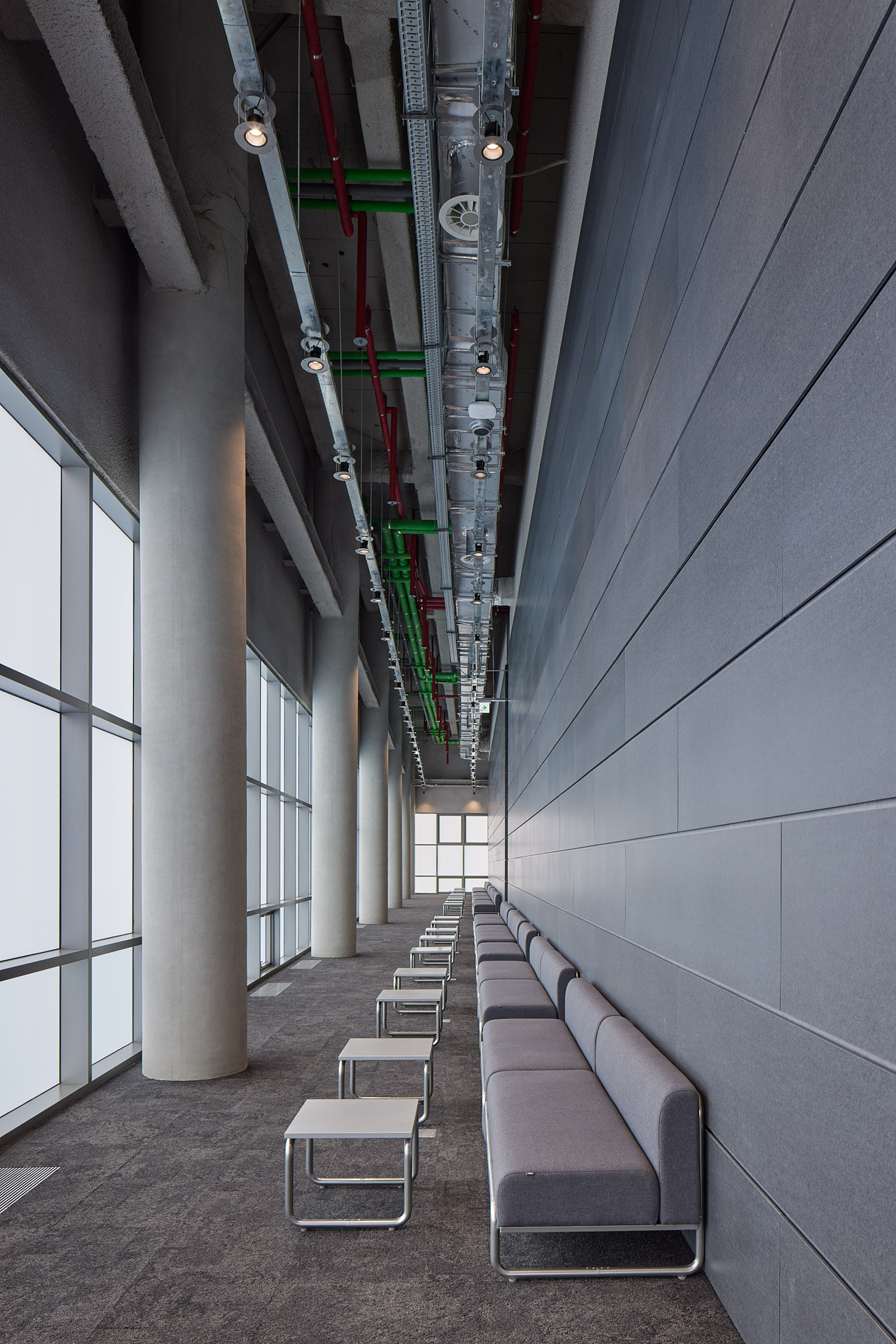
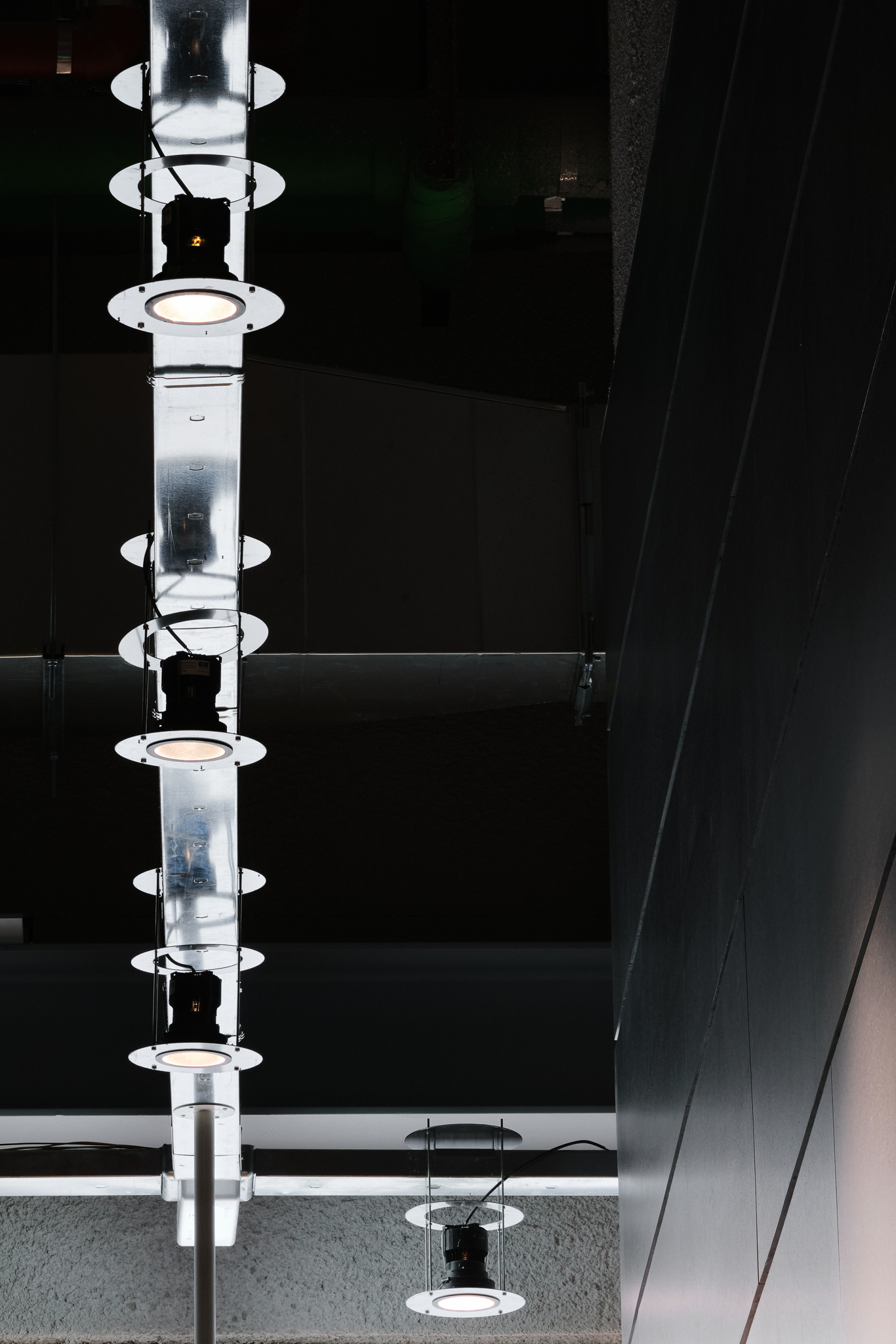
하이브(HYBE)는 기업 특성상 다양한 성격의 프로그램이 동시다발적으로 진행됩니다. 일반적인 오피스의 고정된 레이아웃으로는 이러한 특색을 수용하기 어려울 것으로 판단하여, 끊임없이 움직이며 변화하는 시스템을 제안해 필요에 따라 크기를 조절할 수 있는 공간을 설계했습니다.
기존 건물이 뜬바닥 구조였고, 대부분의 설비가 하부에 몰려 있었던 탓에 자연스럽게 천장에 집중했습니다. 오피스에 필요한 기본적인 인프라들을 천장에서부터 끌고 내려오는 방식을 적용해 자유로운 평면이 가능하도록 했습니다. 고정된 파티션 대신 가변적인 모빌랙이 들어선 오피스 공간은 그리드 시스템 위에서 미리 계획된 시나리오를 바탕으로 구역화됩니다. 천장에 설치된 구조물에 문과 벽을 달아 간이 회의실을 갖출 수도 있습니다. 그리드 체계를 따른 각각의 블록에 위요감이 생기도록, 용도가 명확한 업무 공간에는 양 측면으로 간접등을 설치한 아치형 천장을 구성했고, 통로 공간에는 이동 소음을 줄여주는 흡음재를 사용해 천장을 구성했습니다. 마감재의 연결 구조, 조명 트레이, 소방 시설 등이 서로 엮이는 하나의 구조체를 만든 셈입니다.
Credit
–
Architects
FHHH friends + COM
Lead : Hanjin Yoon, Seungjae Han, Yangkyu Han, Sejoong Kim, Joowon Han
Team : Yunju Choi, Eunjee Choe, Yoomi Shin, Jaenam Lim, Hyunseok Hong, Youngho Cho, Hyesang Park
Spatial Experience Design
Hanjin Yoon (FHHH)
Joowon Han, Sejoong Kim (COM)
Heejin Min, Donghoon Shin (HYBE)
Design partners
Landscape : atree landscape design & construction studio
Facade : Front Inc.
Construction documents : KESSON
MEP : HANA Consulting Engineers CO.,LTD
Structure : SEN Structural Engineers Co., Ltd
Lighting : Huel design
Furniture : FURSYS
Architectural acoustic : Archisound Co.,Ltd.
Signage : HYBE CBO office / CRAFIK & Leepublic
Constructors
Remodeling & Interior : Dawon ID&C
Landscape : atree landscape design & construction studio
Furniture : Fursys, YEDI gallery
Architectural Acoustic : Archisound Co.,Ltd.
Construction management : Cushman&Wakefield
Architectural Photographer
Kyung Roh
Texture on Texture
Kyoungtae Kim
Client
–
HYBE
Chief Operating Officer : Jinhyeong Lee
Operations : Inseok Yun
Chief Brand Officer : Heejin Min
Assistant Director : Donghoon Shin










